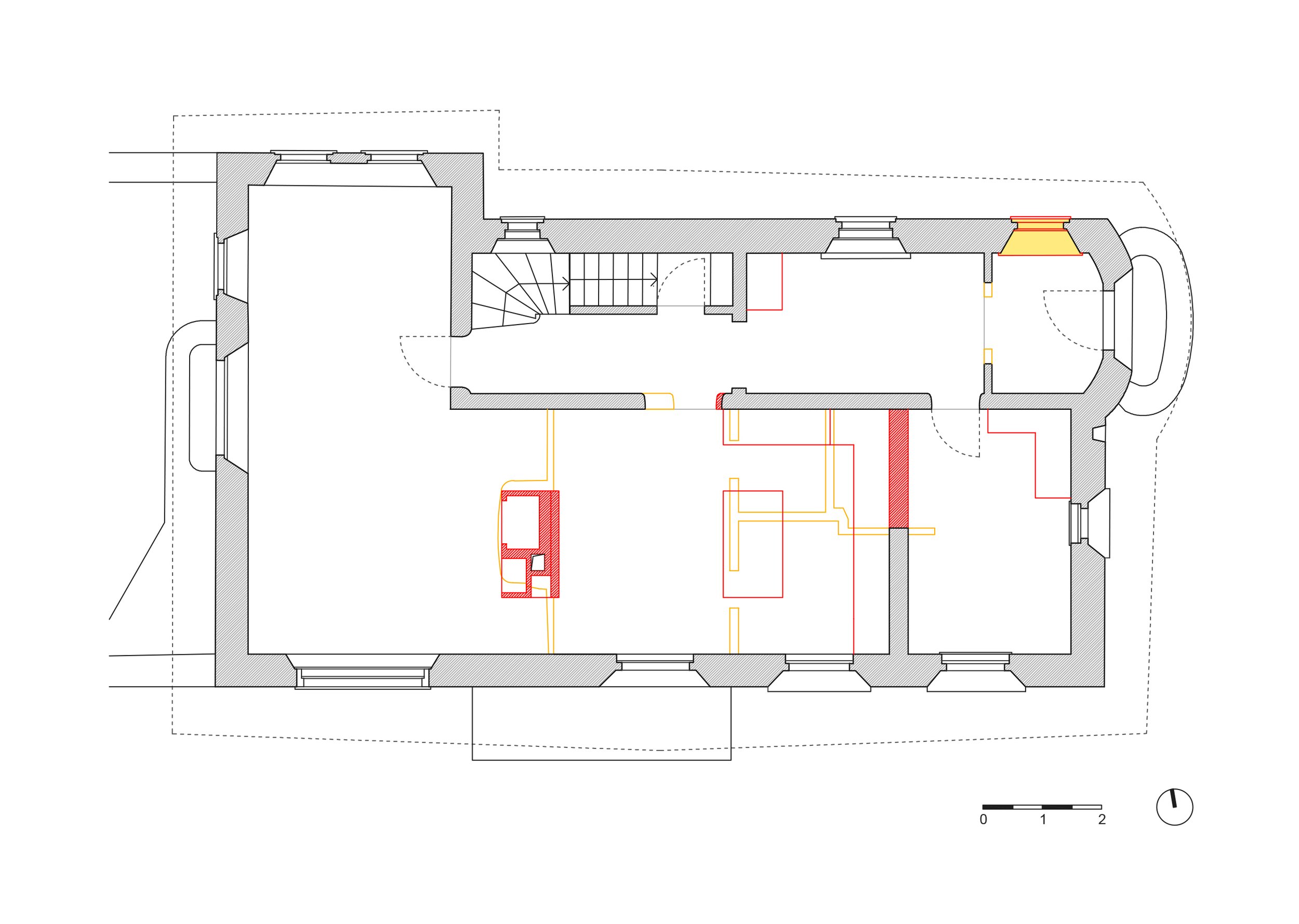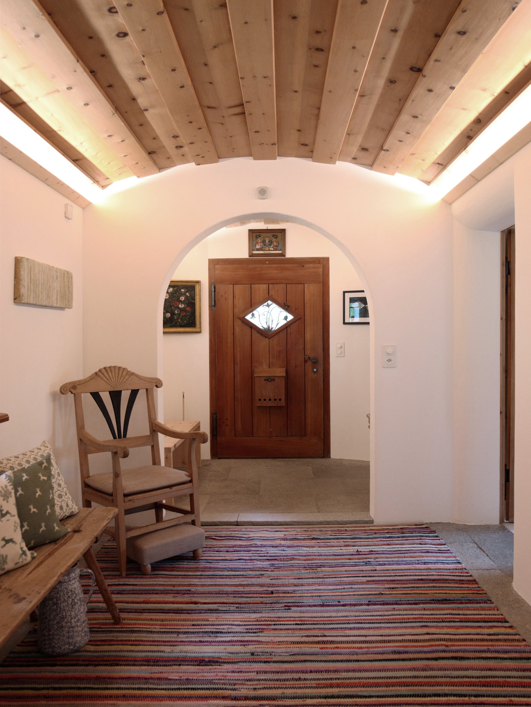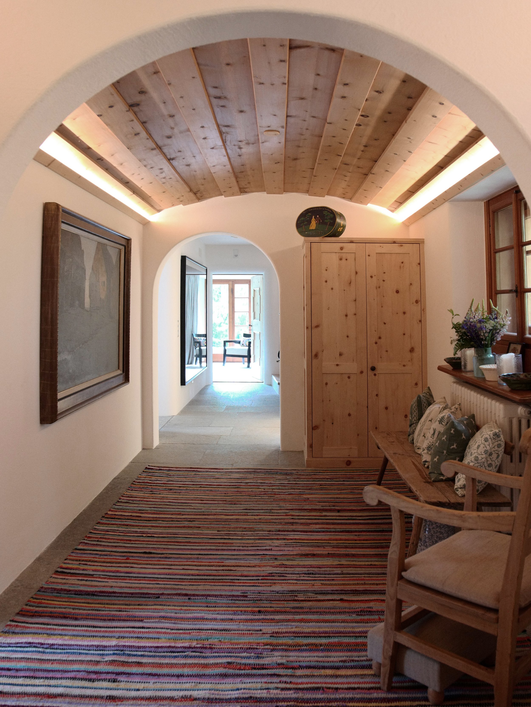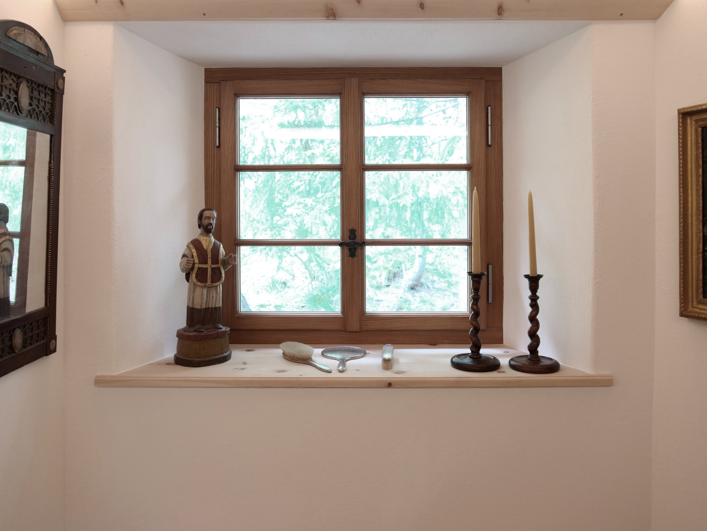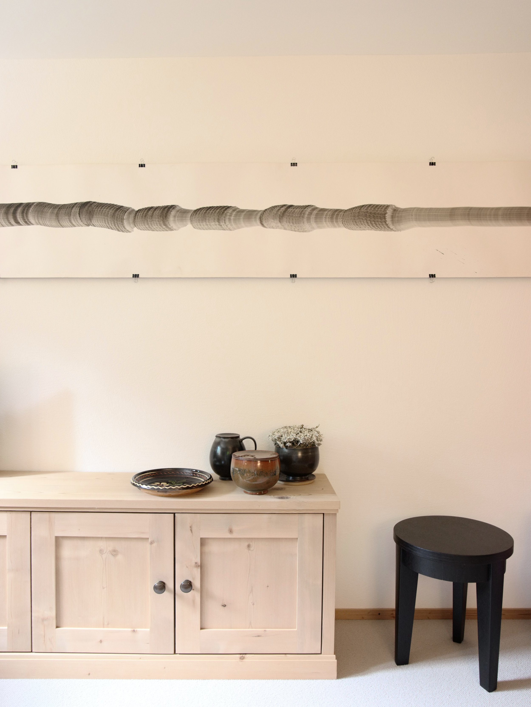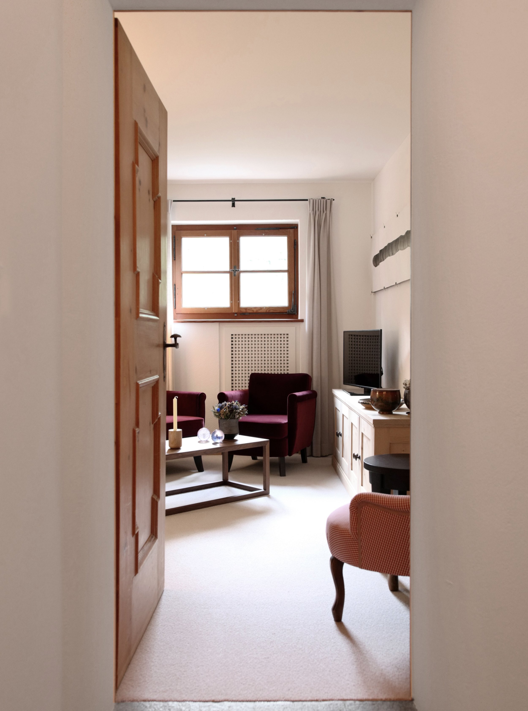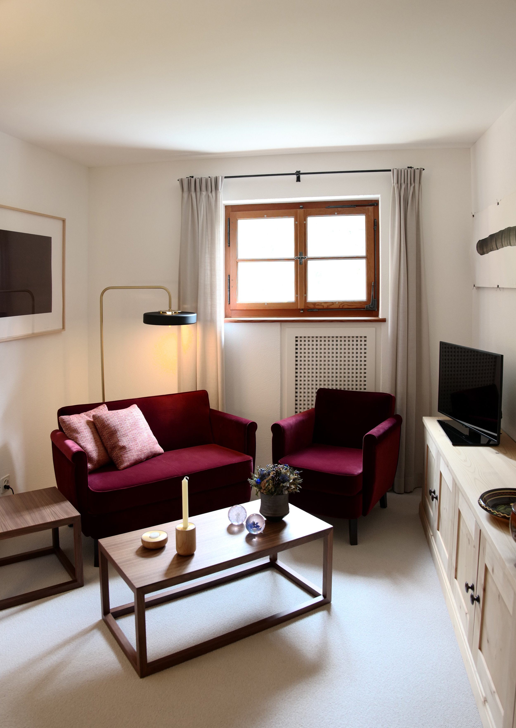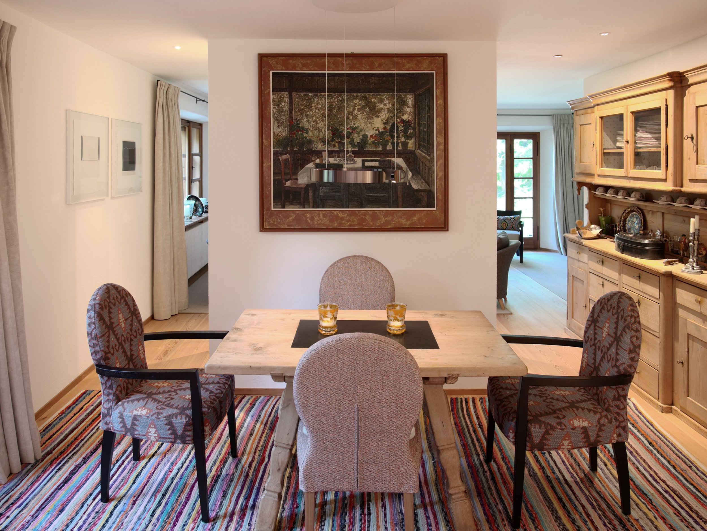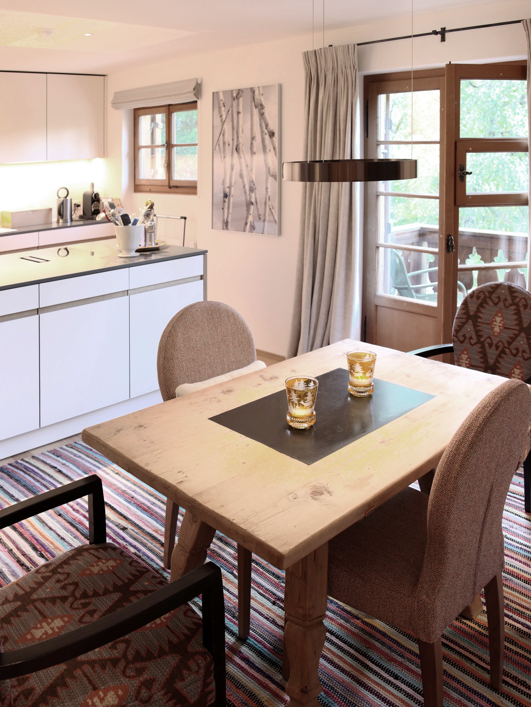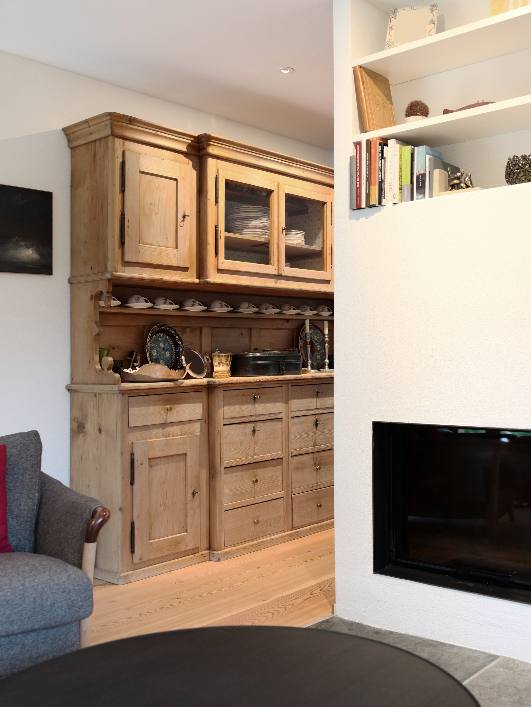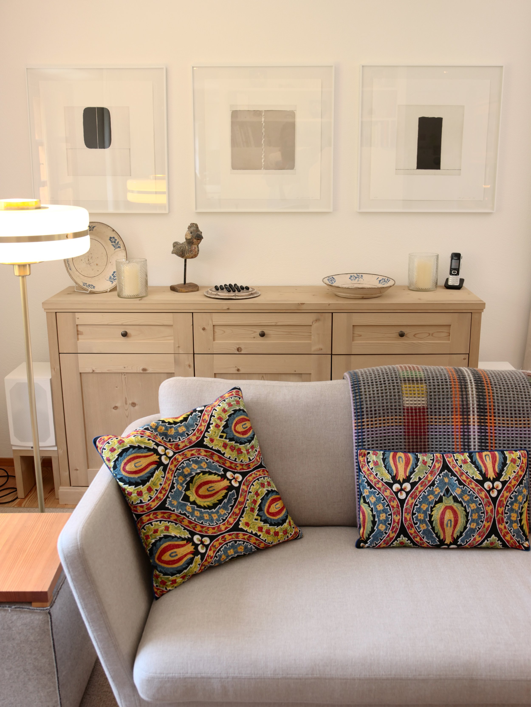BERG HOUSE | ENGADIN | SWITZERLAND | 2021 | refurbishment | direct mandate
ARGE with Annabelle Breitenbach
Berg House was originally built in 1935 and last renovated in 1989. The house was constructed as a basic structure with a timber frame resting on 60cm thick stone walls.
The owner’s main objective for the refurbishment was to open up the space, mainly on the first floor, to achieve a brighter and more generous sense of space. Additionally, they asked for a redesign of the first floor with the kitchen, living and dining areas and for small adjustments in the bed- and bathrooms on the ground and second floor.
The project was developed as a series of design studies and in an ongoing exchange with the owners. The final version preserves and highlights the fundamental structure of the house. The kitchen was relocated from the isolated southeast-corner of the first floor to its center. The so far unused balcony on the south-facing facade thereby became part of the kitchen and now offers space for a coffee in the sun. The demolition of the side walls of the fireplace opens the living space up into the kitchen. The former kitchen was turned into an additional living space with a library, TV and desk. With a new window, a few adjustments in materiality and other small changes the main entrance area is now brighter, more open and more consistent with the rest of the house.
The architect was backed by the owners in her concern to work sustainably and locally. For example, the existing timber flooring was refurbished and reinstalled in the house, the wood for furniture and finishes was sourced from a local forest, existing kitchen equipment was reinstalled in the new kitchen and labor was contracted out only to local businesses.

